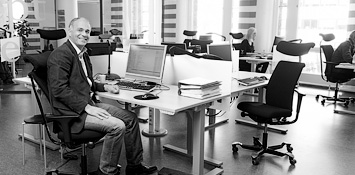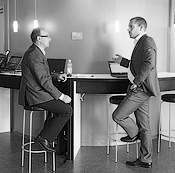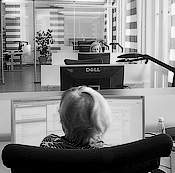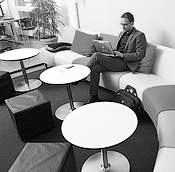
Concept office – Coor’s own laboratory
Coor is noting increased interest in new ways of viewing working methods, workplaces and how they’re utilized. Ericsson, which has started to introduce a new type of workspace – Multiflexoffice – is one example. As an IFM provider, Coor has to stay one step ahead.
“It’s important for us to fully understand the consequences of new, flexible offices so we can deliver the best feasible service in them. That’s why we’ve built our own experimental office, called Concept Office. It’s where we test new, intelligent ways to work and try out various ideas, whose experience will benefit the customer,” commented Helena Gustafsson, joint Project Manager of Concept Office at Coor with Carina Hörnfeldt-Bylund.
The experiment started this February, when new, bright premises based on flexible working methods were prepared. “One of our conclusions before starting was that generally, people utilize their workspaces badly, and that workspaces themselves don’t really suit contemporary mobile working methods. One sign of this is that more conference premises or meeting areas are in demand. And this is something we built into our work. Another important initial assumption was utilizing existing premises better – even what we previously viewed as dead space,” continued Helena.
 Differing needs determine workspace design
Differing needs determine workspace design
Touchdown, temporary workspaces for short visits
Concept Office is divided into needs – based areas to satisfy different working styles. There are traditionally designed workspaces in an open-plan environment in the centre of the premises. This is for people who intend to sit and work all day in the same place. Around them, there are various smaller spaces called the ‘Creative Area’, tailored for work on projects with high tables where it’s easy to spread out drawings or documents. ‘Touchdown’ is another space, structured around a pillar with high bar stools, for people who just want to dock in and check mail between meetings. The ‘Wireless Comfort Area’ is the third section, a separate and informal space for meetings or individual work for shorter sessions. We also have ‘Flexible Quiet Rooms’, for people who need to talk or work undisturbed and the ‘Semi-fixed Area’, for people who work on specific high-security documents. The core issue in planning premises is to try to plan based on how we work. We always ask ourselves whether we have the right space, and if we’re using it optimally.
People with wide-ranging jobs work in the test environment – everything from accounting staff to managers, contract developers and project-based employees. This has shattered the myth of ‘it might suit them but we can’t work like that.’ On its journey, Coor has identified three fundamental principles.
“The technology must work, people must understand and want to work this way, and premises must be tailored to them. If you’re going to implement on a larger scale, collective commitment from HR, the estates department and IT are necessary, but first and foremost, there must be a manager prepared to stand up for flexible working methods and the flexible office.”
 What are the benefits?
What are the benefits?
Single Workstations, separate workspaces for working undisturbed.
Helena reports that some 25% more employees work in this environment than in an open-plan office, while floor-areas have reduced by 20%. The number of workplaces with desks has fallen by 33% while alternative workspaces are up by as much as 525%.
“We’ve got 68% more workspaces in less area. This means that the area per workspace has been halved. But despite this, people are very satisfied with the office, and a lot of them experience a greater sense of unity. It’s easier to speak to people, make contact and get quick answers to your questions.”
The idea is that Concept Office will be the foundation of a new service management concept for flexible workspaces. The first phase is to tailor the workplace, based on questions on the habits, needs and working methods staff have, and their degree of mobility, in combination with knowledge of what is necessary to work optimally. It’s important that staff are involved in the changes, and that their concerns and fears are taken seriously. Then, premises are modified, in turn resulting in area optimization and changing the need for services. Old services become redundant and new ones arise. As a professional service management provider, Coor’s task is to understand these changed needs, and often, to stay one step ahead. “When more people share collective resources and premises you have different requirements of cleaning and better booking systems, for example. Right now, Coor itself is testing a new, more advanced booking system for shared resources so we know whether we’ll be able to recommend it to customers with flexible workspaces.”
 What do customers say?
What do customers say?
Wireless Comfort Area, a comfortable space for informal and creative meetings.
“We’ve noticed a big interest from our customers to overhaul their workplaces. Obviously, there’s a financial perspective, but there’s also a desire to modernize workplaces to increase flexibility. Because we are now able to operate in contemporary, flexible environment ourselves, we’re better equipped to offer our experience and specialist advice, which hopefully, will make us a better service management provider,” concluded Helena.
If you’ve got any questions or want to find out more:
Contact Helena Gustafsson.
tel: +46 (0)8 553 95287, helena.gustafsson@coor.com
